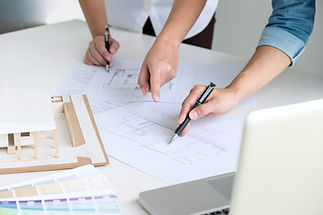
Self-Build Architectural Services, Tailored Designs, Bathgate
Accurate measurement surveys for self-build architectural services. Multiple concept designs by John Allan Architectural Design, Bathgate. Expert local authority guidance.
Get in touch with our team now.
FIRST-CLASS SERVICE
PROVEN TRACK RECORD
YEARS OF EXPERIENCE
Precise Surveys And Collaborative Concept Development
Every self-build begins with a thorough measurement survey, capturing the key details that shape accurate plans and prevent costly issues later. We then work alongside you to create multiple concept designs, refining ideas until the right fit for your new home is achieved. This collaborative stage not only ensures your vision is represented but also allows for early budget checks, keeping your project financially realistic from the outset.

Detailed Design And End‑to‑End Planning Support
Once concepts are agreed upon, we prepare detailed drawings and specifications that form the backbone of your build. Our role extends beyond design, ensuring all local authority submissions are handled efficiently, from planning permissions through to building warrants. With proactive management, we take the stress out of the process while ensuring your project remains compliant at every stage, so you can focus on the exciting aspects of your new build.
Flexibility During Construction And Regulatory Approvals
Changes often arise once building work begins, and flexibility is essential. We manage building warrant amendments quickly to accommodate adjustments without disruption, making sure your project stays on track. When construction is complete, we also handle completion certificate applications, confirming that every stage of your new build meets the required standards. This support ensures your home is formally approved and set to welcome you.


3D Visualisation And Professional Project Delivery
To give you complete confidence in your self-build, we provide optional 3D visuals and virtual tours, offering an immersive view of your future home before construction begins. This technology helps refine decisions and strengthens your understanding of the final outcome. Alongside visualisation, we collaborate with relevant professionals throughout the process, ensuring structural, financial, and practical considerations are addressed. From early design to handover, your new build is managed with clarity and precision.
